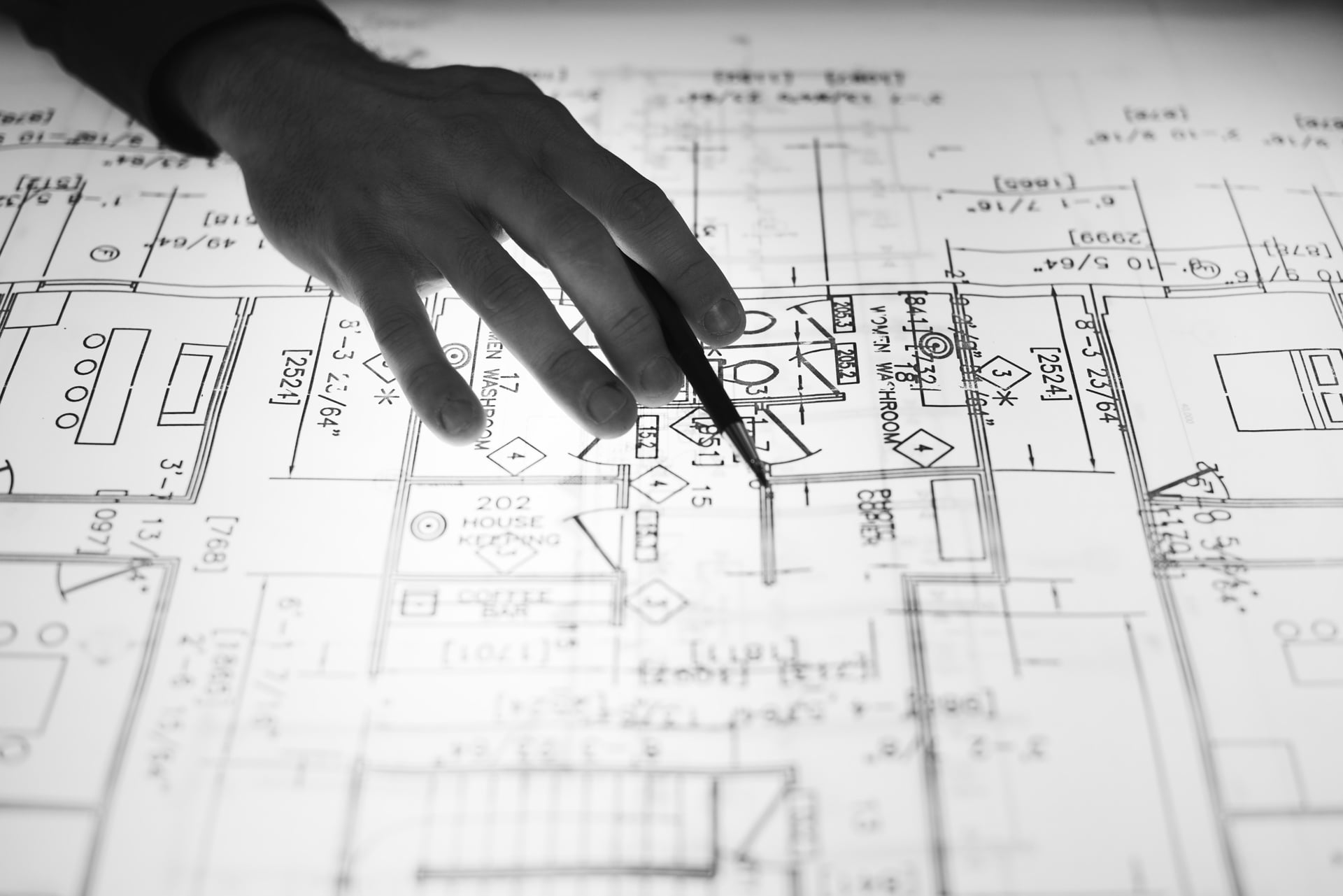Many of you are probably wondering how the ordering process for the MODULO parking system works. Where to start? How long does the process take? What design documentation should be presented? We hope that this new article on our blog will answer all questions.
When contacting one of MODULO advisors it is essential to have an architectural project in the form of a visualization and cross-section of the building in which the platforms are to be found.
– Only then can we carry out initial measurements to determine which of the parking systems should be included in the project – says sales representative Kajetan Duszyński – The location of the building as well as the planned start date of the investment are also important.
After initial conversations, “blocks” of the systems in the form of “dwg” files prepared by our designers are sent to the customer. The files contain the necessary drawings, with the correct dimensions of the platforms which the architect will need to place the parking systems in the building plan.
– Ideally, it is best if the customer contacts us in the early design phase – says technical and sales consultant Martin Szargan. – This allows the designer, as soon as possible, to capture all possible “collisions” related to water, sewage and ventilation installations. The next step is the final decision in the form of a signed contract.

The whole process looks a bit different in the case of an individual customer. Here, very often we suggest a specific parking system. Of course, everything is based on what the interested person has. There are projects in which the system is to be installed in a pre-existing garage, and where it is necessary to build a new space entirely. For example, a parking system where the upper level become part of the ground, a drive way, flowerbed, whatever is desired. Important to know in the case of individual customers is exactly what type of vehicles will be parker, size, weight, etc.
– It happened that one of the projects could not be implemented. And all because of … electricity, or actually its lack. Hydraulic power units need three-phase voltage, which the interested person, for various reasons, could not bring the parking system to the place of installation.

The design process, which is the next step, lasts from two to three weeks – depending on the scale of the project. The constructors provide ready workshop documentation to the production hall. The production takes about eight weeks and for quality control reasons only takes place in Poland.
– When parking systems are ready assembly can begin – says Kajetan Duszyński. – Always done in the same order. First mechanical elements are mounted, then hydraulic, and finally electric. After the assembly is completed, in accordance with the applicable local regulations, the system is ready for approval by the Office of Technical Inspection.
